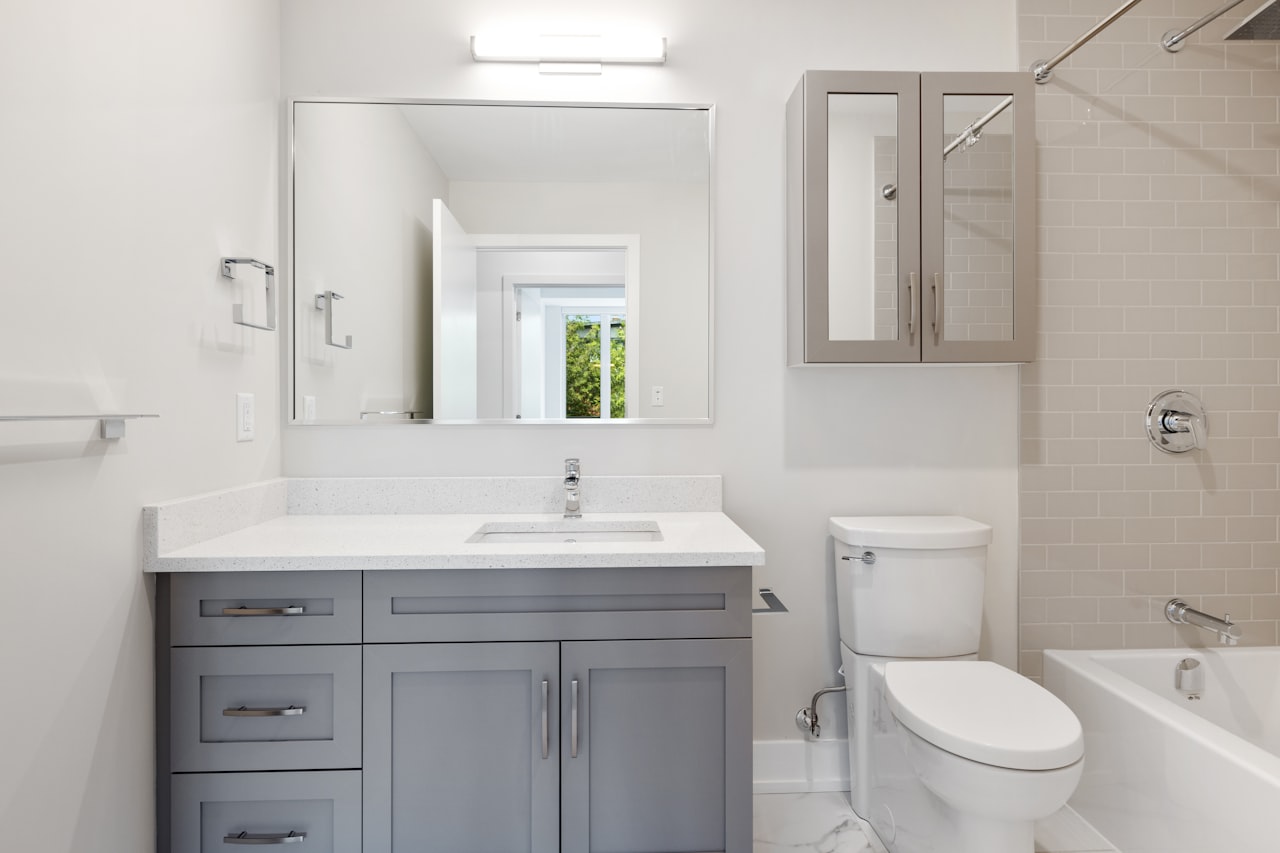
Remodeling 101: Placing the Toilet in Your Bathroom Renovation
- SHANNON FOSTER-BOLINE
- 03/31/17


Primary phone
(865) 588-3232License Number
#320159Address
124 N Winston Rd,About The Author
Buying or selling a home is one of the biggest financial decisions most people make — and it deserves thoughtful guidance, not pressure.
I work with Knoxville buyers, sellers, and relocation clients who value strategy, clear communication, and a calm, informed approach. My role isn’t just to open doors or negotiate contracts — it’s to help clients understand their options, anticipate challenges, and move forward with confidence.
With over 1,100 homes sold and more than $270 million in lifetime sales, I bring deep market knowledge and real-world experience to every transaction. I’ve worked with first-time buyers, seasoned homeowners, relocation clients, and luxury sellers — and I tailor my approach to each client’s goals, timeline, and comfort level.
Clients often describe working with me as steady, thoughtful, and reassuring.
I believe:
Strategy matters more than urgency
Local market knowledge matters more than national headlines
Clear communication reduces stress and leads to better decisions
Preparation creates leverage — whether you’re buying or selling
I’m especially experienced in:
Relocation and move-up buyers
Coordinating buy/sell timelines
New construction and modern homes
Historic neighborhoods and established communities
Navigating complex negotiations calmly and effectively
In addition to my work with clients, I’ve been deeply involved in real estate leadership and education throughout East Tennessee. I’ve served in multiple leadership roles within the East Tennessee Realtors and Tennessee Realtors Associations, including President of East Tennessee Realtors.
I hold several advanced designations, including:
Certified Residential Specialist (CRS®)
Graduate Realtor Institute (GRI®)
Accredited Buyer’s Representative (ABR®)
Real Estate Negotiation Expert (RENE®)
Senior Real Estate Specialist (SRES®)
These credentials reflect my commitment to education, ethics, and professional excellence — but my focus always remains on what matters most to my clients.
Outside of work, I’m a mom, a partner, a gardener, and someone who deeply values community and connection.
I love travel, historic architecture, and exploring neighborhoods — both locally and abroad. My family and I split time between Knoxville life and visiting loved ones around the world, experiences that shape how I connect with clients navigating big transitions of their own.
Whether you’re buying, selling, or simply thinking ahead, I believe good decisions start with good information.
If you’d like thoughtful guidance, honest insight, and a calm partner in the process, I’d be honored to help.
We understand the elements of the individual needs and the unique process of each transaction. At the end of the day, we want you to walk away feeling that you have received an amazing experience with our team and that you have been able to realize your dream of selling or buying a home!